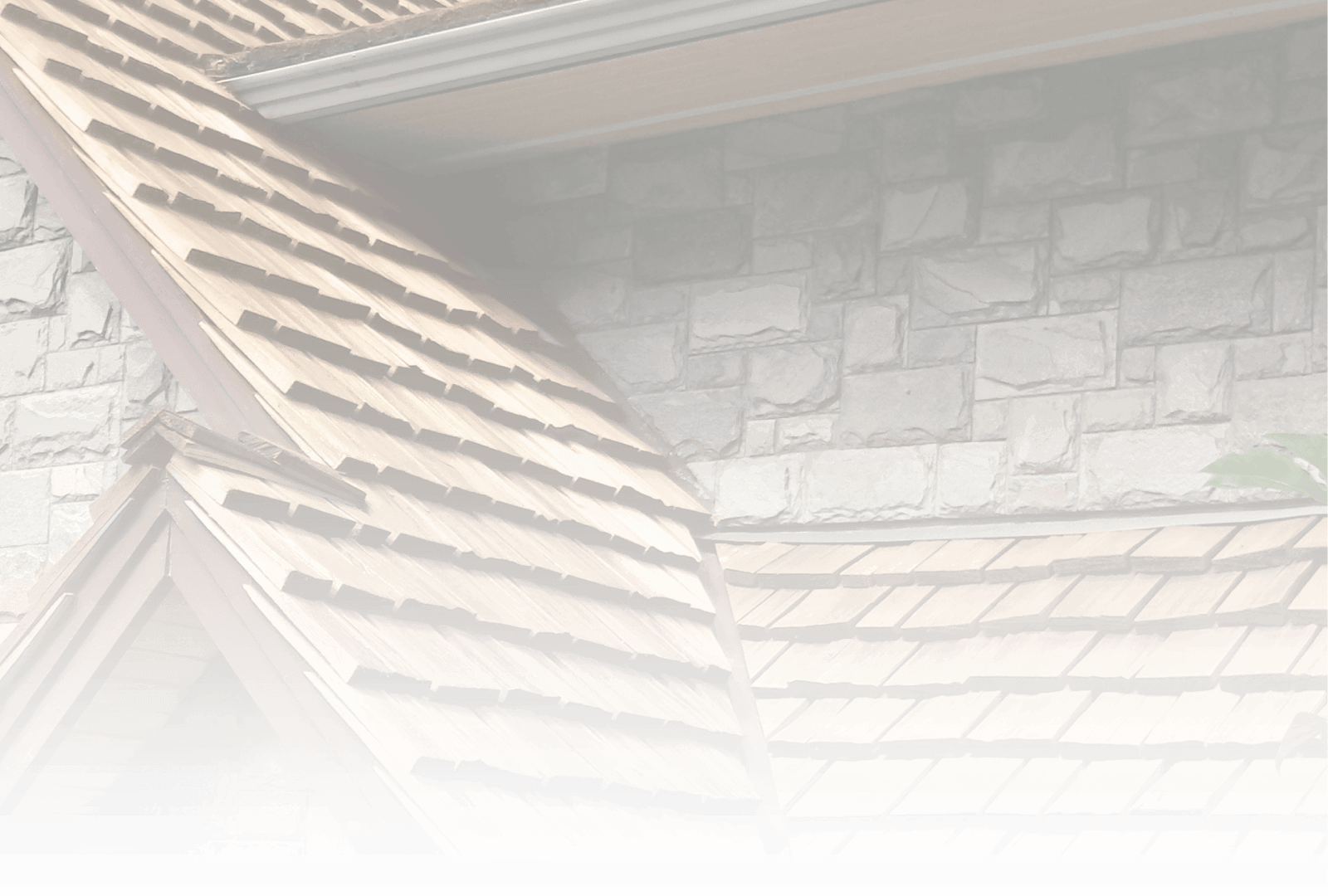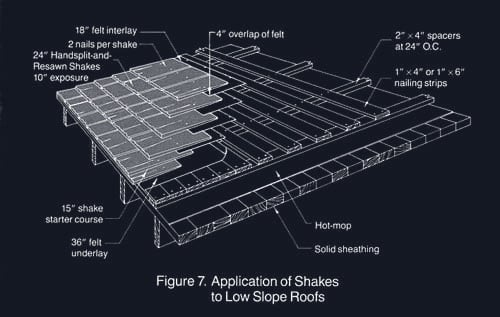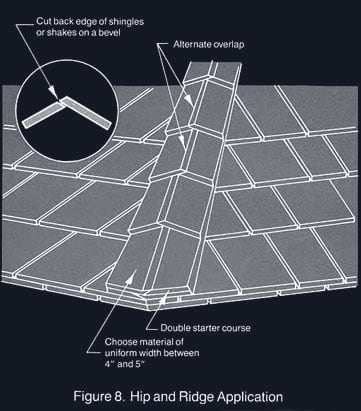

Low Slope Roof Details
The minimum roof slope on which shakes are recommended is 1:3 and for shingles, 1:4. It is possible, however, to apply shingles or shakes successfully to solid-sheathed roofs of lower slope providing a special method of application is followed (Figure 7). The prescribed method provides a double roof on which the shingles or shakes are applied to a lattice-like framework embedded in a bituminous surface coating.
A conventional hot mop (or suitable roll-type) asphalt roof should be applied over the roof deck. With the final hot mop application 2" x 4" spacers of Western Red Cedar or preservative treated lumber are embedded in the bituminous coating. These spacers are installed over the rafters at 24" on center and extend from eave to ridge.
Next, 1" x 4" or 1" x 6" nailing strips, spaced according to the weather exposure selected for the shingles or shakes, should be nailed across the spacers to form a lattice-like nailing base. For example, if 24" shakes are to be installed at a weather exposure of 10" the nailing strips would also be spaced at 10" on centers.
Finally, the shingles or shakes are applied in the normal manner with a starter course at the eave and felt interlays between each course of shakes (Figure 7).

Hip & Ridge Details
Intersecting roof surfaces at hips and ridges should be capped to ensure a weather tight joint. Site-made or factory assembled hip and ridge units may be used, but both types must have alternate overlaps and concealed nailing (Figure 8). Weather exposures should be the same as the field of the roof. Nails must be longer than those used on the field of the roof and of sufficient length to penetrate ½" into or completely through the sheathing.

