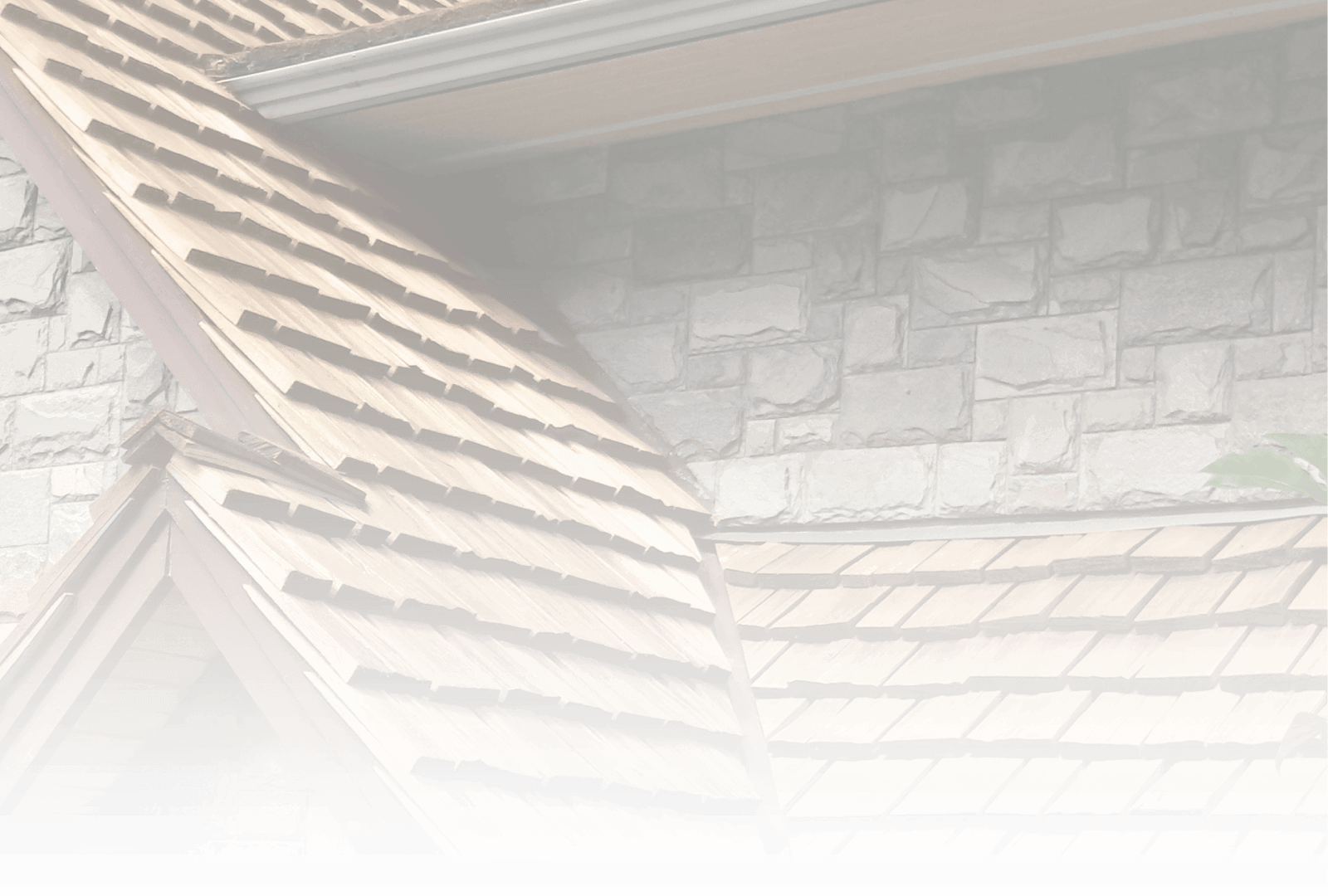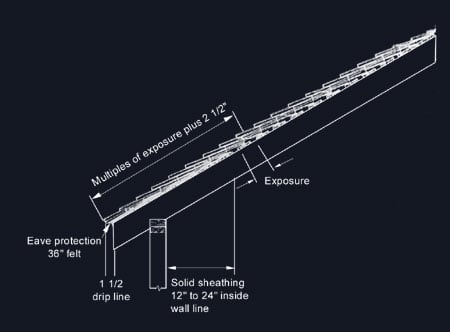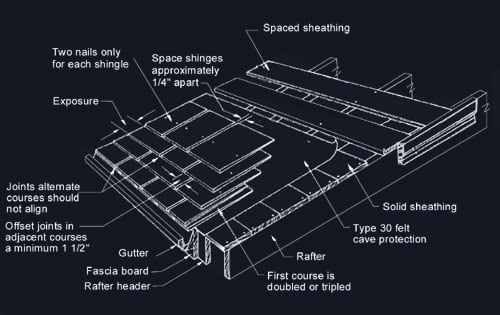

Shingle Application
Decking for cedar shingles may be spaced or solid sheathing. Spaced sheathing shall be minimum 1" by 4" nominal dimensions and shall be spaced on centers equal to the weather exposure of the applied shingles Solid sheathing shall be minimum ½" thick. Solid sheathing may be required in areas with severe wind, wind driven snow, or seismic regions.
Roof pitch shall be a 4:12 (1-in-3) slope. Shingles may be applied at a 3:12 (1-in-4) slope when shingle exposure is reduced in accordance with exposure tables.
Underlayments are not required in temperate climates. In areas subject to wind driven snow or ice buildup a layer of Type 30 felt shall be laid up the roof from tile eave line to a point 36 inches inside the interior of the building. Interlayments are not recommended.

Fasteners shall be corrosion resistant such as hot dipped galvanized or stainless steel. Fasteners must penetrate into the sheathing ¾" or through the sheathing, whichever is less. Each shingle is fastened with two fasteners positioned approximately ¾" from each edge and approximately 1½" above the exposure line.
Starter course shall be two layers of shingles extending 1½" beyond the fascia board.
Apply shingles approximately ¼" apart. The joints between shingles should be offset a minimum 1½" between adjacent courses, and not in direct alignment in alternate courses.

